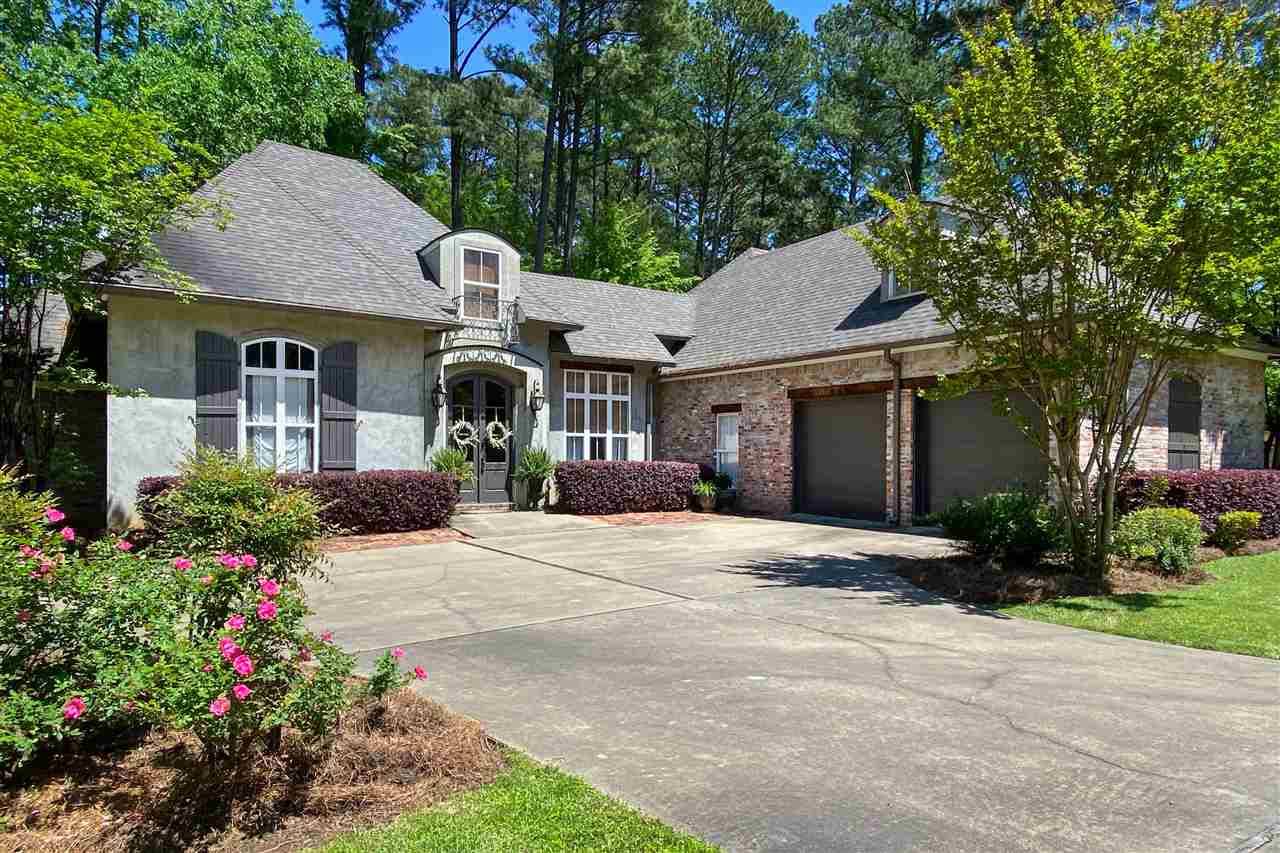$445,000
$445,000
For more information regarding the value of a property, please contact us for a free consultation.
4 Beds
3 Baths
3,050 SqFt
SOLD DATE : 08/16/2021
Key Details
Sold Price $445,000
Property Type Single Family Home
Sub Type Single Family Residence
Listing Status Sold
Purchase Type For Sale
Square Footage 3,050 sqft
Price per Sqft $145
Subdivision Wright'S Mill
MLS Listing ID 1339946
Sold Date 08/16/21
Style Traditional
Bedrooms 4
Full Baths 3
HOA Fees $75/mo
HOA Y/N Yes
Year Built 2004
Annual Tax Amount $3,456
Property Sub-Type Single Family Residence
Source MLS United
Property Description
Gorgeous home located on a cul-de-sac in the beautiful gated neighborhood of Wright's Mill. This is a 4BR/3B split plan with bonus room and an office. The office has double 8' wooden doors that can be closed for privacy. The office has built in's for great storage. The foyer opens to the formal dining room and family room with elegant columns and arched openings. Tall ceilings and beautiful wood floors make this a stunning entry. Family room is large with built in's on each side of the fireplace. There are two doors with transom windows in FR & kitchen leading to large wrap around deck. This provides great natural light into the home. Between Family Room and kitchen is a massive brick archway. Kitchen is very spacious with granite countertops, five eye gas cooktop and beautiful stainless vent hood. Kitchen has numerous cabinets and two pantries. One for food and one for those small kitchen appliances that you occasionally use. Two bedrooms on left side of home with Jack & Jill bath. Guest bedroom is currently being used as a work out room. Full bath just outside this bedroom. Master bedroom is large with triple windows overlooking beautiful backyard. Master bath has his & her vanities, separate water closet, tub and large shower. Just off Master bath are two large walk-in closets. Bonus room has wood floors and is being used as an art studio and craft room. Laundry room has great storage, sink and folding area. 8' interior wooden doors throughout the home. Surround sound in family room, kitchen, master bedroom and office. Step out the back door and you will feel like you are in a park. Backyard is heavily treed. With double doors leading from family room and kitchen to the wrap around deck it makes for a great flow for entertaining. This gorgeous backyard backs up to Wright's Mill absolutely breathtaking community pool and playground. Property has back gate. This neighborhood is conveniently located to shopping, restaurants, grocery stores, medical facilities and th
Location
State MS
County Madison
Direction Hwy 51 North to right on Rice Rd. Go thru light @ Old Canton Rd. & Rice Rd. Go straight thru next light @ Harbor Drive. Go thru 3-way stop At Rice & Post Rd. You will go under Natchez Trace Bridge and take next right into Wright's Mill. Beautiful entrance with an old timey water wheel. No code needed. Pull up to gate & it will open. Continue straight on Wright's Mill Drive. Go around round about a
Interior
Interior Features Double Vanity, Entrance Foyer, High Ceilings, Pantry, Soaking Tub, Storage, Walk-In Closet(s)
Heating Central, Fireplace(s), Natural Gas
Cooling Ceiling Fan(s), Central Air
Flooring Carpet, Ceramic Tile, Wood
Fireplace Yes
Window Features Aluminum Frames
Appliance Cooktop, Dishwasher, Disposal, Electric Range, Gas Cooktop, Gas Water Heater, Microwave, Oven, Self Cleaning Oven, Water Heater
Exterior
Exterior Feature None
Parking Features Garage Door Opener
Garage Spaces 2.0
Utilities Available Electricity Available, Natural Gas Available, Water Available
Waterfront Description None
Roof Type Architectural Shingles
Porch Deck
Garage No
Private Pool No
Building
Lot Description Cul-De-Sac, Level
Foundation Slab
Sewer Public Sewer
Water Public
Architectural Style Traditional
Level or Stories Two, Multi/Split
Structure Type None
New Construction No
Schools
Elementary Schools Madison Avenue
Middle Schools Madison
High Schools Madison Central
Others
HOA Fee Include Insurance,Maintenance Grounds,Management,Pool Service
Tax ID 072E-22C-005/41.00
Acceptable Financing Cash, Conventional, FHA, Other
Listing Terms Cash, Conventional, FHA, Other
Read Less Info
Want to know what your home might be worth? Contact us for a FREE valuation!

Our team is ready to help you sell your home for the highest possible price ASAP

Information is deemed to be reliable but not guaranteed. Copyright © 2025 MLS United, LLC.
"My job is to find and attract mastery-based agents to the office, protect the culture, and make sure everyone is happy! "
163 Brushy Creek Rd, Lucedale, Mississippi, 39452, USA






