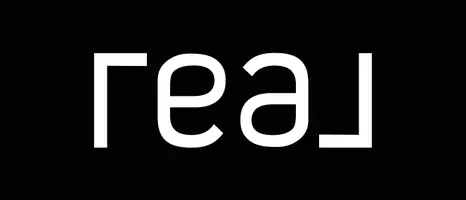$330,000
$330,000
For more information regarding the value of a property, please contact us for a free consultation.
3 Beds
2 Baths
1,947 SqFt
SOLD DATE : 03/31/2023
Key Details
Sold Price $330,000
Property Type Single Family Home
Sub Type Single Family Residence
Listing Status Sold
Purchase Type For Sale
Square Footage 1,947 sqft
Price per Sqft $169
Subdivision River'S Edge
MLS Listing ID 4041024
Sold Date 03/31/23
Bedrooms 3
Full Baths 2
HOA Fees $12/ann
HOA Y/N Yes
Year Built 2018
Annual Tax Amount $2,336
Lot Size 8,276 Sqft
Acres 0.19
Lot Dimensions 70 x 121 x 70 x 128
Property Sub-Type Single Family Residence
Source MLS United
Property Description
Ready for a swim?! This home boasts a spectacular, gunite POOL and HOTTUB combo with a waterfall feature! With new carpet and paint throughout, walking into this home will feel like walking into a new build! Built in 2018 and located in River's Edge S/D this home features an open, split floorplan, high ceilings, electric fireplace, large kitchen island, and granite countertops. In the main bathroom you will find a soaking tub, separate walk-in shower, and a large double vanity. Great exterior features include: gutters, covered front porch, covered back patio, fenced in back yard, pool and hottub, and a double car garage. This home is NOT located in a flood zone and has never flooded. Conveniently located near the interstate, casinos, shops, restaurants, beaches, Keesler Air Force Base and entertainment.
Location
State MS
County Harrison
Direction From Lamey Bridge rd. turn into Rivers Edge S/D onto Mary's Way. Home will be located on the left side
Interior
Interior Features Ceiling Fan(s), Crown Molding, Double Vanity, Eat-in Kitchen, Entrance Foyer, Granite Counters, High Ceilings, Kitchen Island, Open Floorplan, Pantry, Recessed Lighting, Tray Ceiling(s)
Heating Central, Electric
Cooling Central Air, Electric
Flooring Carpet, Ceramic Tile, Combination
Fireplaces Type Electric, Living Room
Fireplace Yes
Window Features Double Pane Windows
Appliance Dishwasher, Electric Water Heater, Free-Standing Electric Oven, Water Heater
Laundry Inside
Exterior
Exterior Feature Rain Gutters
Parking Features Driveway, Garage Faces Front
Garage Spaces 2.0
Pool Gunite, Hot Tub, In Ground, Pool/Spa Combo, Waterfall
Utilities Available Cable Available, Electricity Connected, Propane Available, Sewer Connected, Water Connected
Roof Type Shingle
Porch Porch
Garage No
Private Pool Yes
Building
Foundation Slab
Sewer Public Sewer
Water Public
Level or Stories One
Structure Type Rain Gutters
New Construction No
Schools
Elementary Schools D'Iberville
Middle Schools D'Iberville
High Schools D'Iberville
Others
HOA Fee Include Other
Tax ID 1407n-01-028.000
Acceptable Financing Cash, Conventional, VA Loan, See Remarks
Listing Terms Cash, Conventional, VA Loan, See Remarks
Read Less Info
Want to know what your home might be worth? Contact us for a FREE valuation!

Our team is ready to help you sell your home for the highest possible price ASAP

Information is deemed to be reliable but not guaranteed. Copyright © 2025 MLS United, LLC.
"My job is to find and attract mastery-based agents to the office, protect the culture, and make sure everyone is happy! "
163 Brushy Creek Rd, Lucedale, Mississippi, 39452, USA






