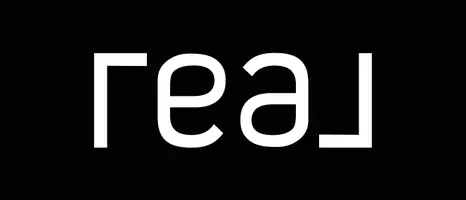$464,999
$464,999
For more information regarding the value of a property, please contact us for a free consultation.
3 Beds
3 Baths
2,565 SqFt
SOLD DATE : 07/22/2024
Key Details
Sold Price $464,999
Property Type Single Family Home
Sub Type Single Family Residence
Listing Status Sold
Purchase Type For Sale
Square Footage 2,565 sqft
Price per Sqft $181
Subdivision Brisage
MLS Listing ID 4081409
Sold Date 07/22/24
Style French Acadian
Bedrooms 3
Full Baths 2
Half Baths 1
HOA Y/N Yes
Originating Board MLS United
Year Built 2005
Annual Tax Amount $3,219
Lot Size 8,712 Sqft
Acres 0.2
Property Sub-Type Single Family Residence
Property Description
Most sought after home in Prestigious & Conveniently located Gated Brisage! This spacious 3/2.5 is situated on a spacious interior lot, offering a serene and private setting adjacent to a neighborhood green space. This meticulously designed property is tailored for executive living, providing an upscale and comfortable lifestyle.
Upon entering, you'll be greeted by an elegant foyer that leads to the main living area. The open floor plan seamlessly combines the living room and dining area.
Restoration Hardware light fixtures brings all the rooms to life throughout and sets the tempo for the upgrades running the span of the home! The Gourmet Kitchen features gorgeous Cambria Quartz counters, new SS Cafe appliances, Kohler sinks and faucets, custom cabinetry, and a generous island. Breakfast room features secondary corner fireplace. Adjacent to the breakfast room, you'll find a customized wet bar with Kohler water filtration and a dual zone beverage and/or wine fridge.
On the main floor, the primary suite is a true sanctuary, offering a spacious bedroom, two walk-in closets, and a luxurious en-suite bathroom. The en-suite bathroom boasts double vanities, a deep soaking tub, and a separate walk-in shower, providing a spa-like experience in the comfort of your own home.
Additionally on the main floor, you'll find a bonus room that serves well for a Peloton Exercise haven, small office or craft room.
Upstairs, two additional bedrooms are equally well appointed, with Jack/Jill bath.
A designated home office upstairs, is perfect for those who work remotely or need a quiet space for productivity.
Other executive features are inclusive of - rain gutter system, irrigation system, UV Window tinting lowering energy costs year round, and a whole house generator!
The interior of the house seamlessly connects with the exterior, where you'll find a spacious patio area overlooking the professionally landscaped yard. The large interior lot offers plenty of outdoor space for recreation and gardening, providing endless possibilities for outdoor enjoyment. Located in a prestigious neighborhood, this executive house offers proximity to local amenities, including shopping centers, restaurants, and recreational facilities. With its exceptional design, luxurious features, and prime location, this house on a large interior lot is the epitome of executive living. Don't miss the opportunity to make this your dream home.
Location
State MS
County Madison
Interior
Interior Features Crown Molding, Double Vanity, Eat-in Kitchen, Entrance Foyer, High Ceilings, His and Hers Closets, Kitchen Island, Pantry, Primary Downstairs
Heating Central, Fireplace(s), Natural Gas
Cooling Ceiling Fan(s), Central Air
Flooring Ceramic Tile, Wood
Fireplaces Type Den, Kitchen
Fireplace Yes
Appliance Bar Fridge, Cooktop, Dishwasher, Disposal, Double Oven, Microwave, Stainless Steel Appliance(s)
Laundry Laundry Room
Exterior
Exterior Feature Lighting, Rain Gutters
Parking Features Garage Faces Side, Storage, Concrete
Garage Spaces 2.0
Utilities Available Electricity Connected, Sewer Connected, Water Connected
Roof Type Architectural Shingles
Porch Patio, Rear Porch
Garage No
Private Pool No
Building
Lot Description Cul-De-Sac, Interior Lot
Foundation Slab
Sewer Public Sewer
Water Public
Architectural Style French Acadian
Level or Stories Two
Structure Type Lighting,Rain Gutters
New Construction No
Schools
Elementary Schools Madison Avenue
Middle Schools Madison
High Schools Madison Central
Others
HOA Fee Include Maintenance Grounds,Management
Tax ID 072b-09c-142-00-00
Acceptable Financing 1031 Exchange, Cash, Conventional, FHA, VA Loan
Listing Terms 1031 Exchange, Cash, Conventional, FHA, VA Loan
Read Less Info
Want to know what your home might be worth? Contact us for a FREE valuation!

Our team is ready to help you sell your home for the highest possible price ASAP

Information is deemed to be reliable but not guaranteed. Copyright © 2025 MLS United, LLC.
"My job is to find and attract mastery-based agents to the office, protect the culture, and make sure everyone is happy! "
163 Brushy Creek Rd, Lucedale, Mississippi, 39452, USA






