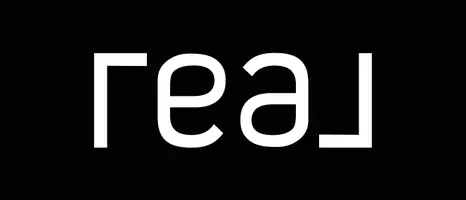$350,000
$350,000
For more information regarding the value of a property, please contact us for a free consultation.
4 Beds
2 Baths
2,411 SqFt
SOLD DATE : 05/16/2025
Key Details
Sold Price $350,000
Property Type Single Family Home
Sub Type Single Family Residence
Listing Status Sold
Purchase Type For Sale
Square Footage 2,411 sqft
Price per Sqft $145
Subdivision Acadian Gardens Ph 2 - D'Lberville
MLS Listing ID 4098450
Sold Date 05/16/25
Bedrooms 4
Full Baths 2
HOA Fees $16/ann
HOA Y/N Yes
Year Built 2017
Annual Tax Amount $5,189
Lot Size 10,018 Sqft
Acres 0.23
Property Sub-Type Single Family Residence
Source MLS United
Property Description
Beautiful 4 bedroom 2 bath Elliott home located in the very sought after Acadian Gardens Subdivision! With 2411 square feet of living space this home features an open concept layout, custom cabinets with granite countertops, crown molding and luxury vinyl plank flooring. The spacious master bedroom suite includes a luxurious bathroom with walk in shower, large soaking tub and an oversized walk in closet. The property boast a large fenced-in backyard, perfect for outdoor activities or entertaining. Located centrally in D'Iberville, MIssissippi this home is convenient to shopping, casinos and all that the beautiful MIssissippi Gulf Coast has to offer!!
Location
State MS
County Harrison
Interior
Interior Features Built-in Features, Ceiling Fan(s), Crown Molding, Entrance Foyer, Granite Counters, High Ceilings, Kitchen Island, Open Floorplan, Tray Ceiling(s), Walk-In Closet(s), Soaking Tub, Double Vanity
Heating Central, Electric
Cooling Central Air, Electric
Flooring Luxury Vinyl, Carpet, Ceramic Tile
Fireplace No
Appliance Dishwasher, Double Oven
Laundry Electric Dryer Hookup, Laundry Room, Washer Hookup
Exterior
Exterior Feature Private Entrance, Private Yard
Parking Features Garage Faces Front, Direct Access, Concrete
Garage Spaces 2.0
Utilities Available Cable Available, Electricity Connected, Natural Gas Connected, Sewer Connected, Water Connected
Roof Type Architectural Shingles
Porch Rear Porch
Garage No
Private Pool No
Building
Lot Description City Lot
Foundation Slab
Sewer Public Sewer
Water Public
Level or Stories One
Structure Type Private Entrance,Private Yard
New Construction No
Others
HOA Fee Include Accounting/Legal,Maintenance Grounds
Tax ID 1408c-03-001.137
Read Less Info
Want to know what your home might be worth? Contact us for a FREE valuation!

Our team is ready to help you sell your home for the highest possible price ASAP

Information is deemed to be reliable but not guaranteed. Copyright © 2025 MLS United, LLC.
"My job is to find and attract mastery-based agents to the office, protect the culture, and make sure everyone is happy! "
163 Brushy Creek Rd, Lucedale, Mississippi, 39452, USA






